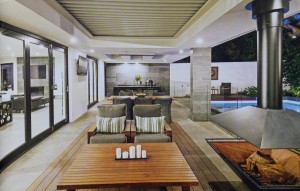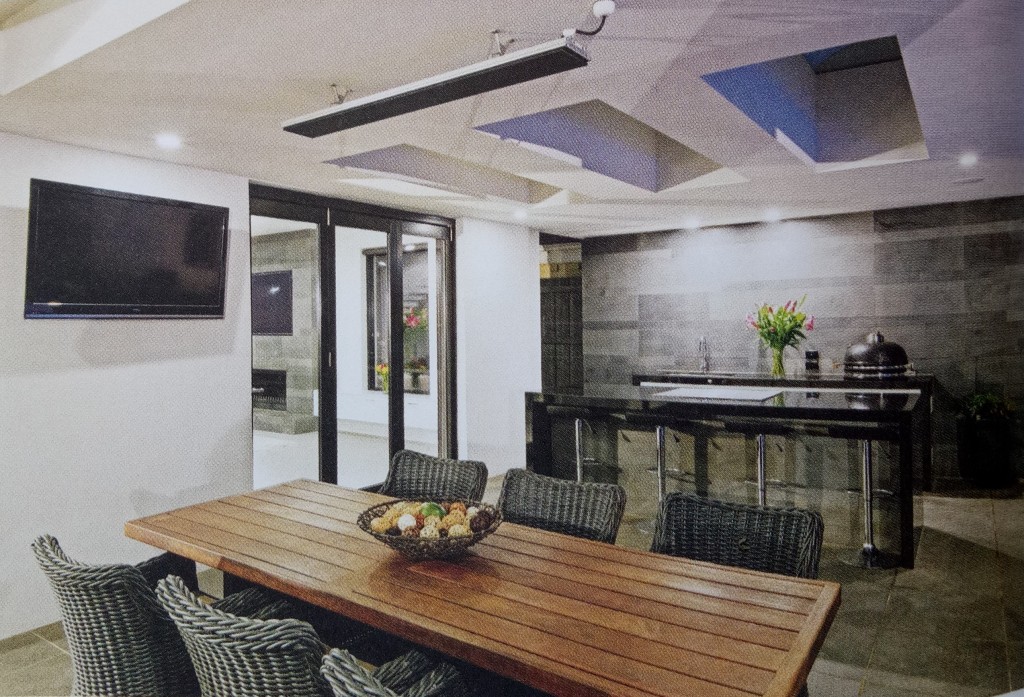When space is a limiting factor, which is common in Sydney’s inner city, and all the popular elements of outdoor alfresco living are required , the landscape designer is presented with a challenge; to simultaneously address the site restrictions and design a garden that meets the homeowners often long list of requirements for alfresco outdoor room design.
This is precisely the challenge landscape designers face everyday. While the design brief might start with a relativity simple request for a stylish indoor / outdoor living alfresco living space, the scope of the project can rapidly expand.
This particular space is heavily focused on entertaining and represents an alfresco oasis with outdoor room that is seamlessly integrated with a swimming pool and spa as well as a small patch of lawn and flourishing garden beds.
The main focus of the planting adjacent to the pool , which was tucked into a corner of the garden, is a row of oldhammi bamboo. This not only screens the neighbouring house, it provides a refreshing tropical backdrop. The bamboo is complimented by low level plantings of bird – of – paradise in front of the timber screen wall in the lawn area. This wall acts as a frame for the oversized steel clock, which is viable from all points of the landscape as well as the homes interior living areas.
Also incorporated into the pool area is a raised timber platform, which is just the spot for a coffee or aperitif. Next to the deck there is a garden bed with a cycad underplanted with liriope, both hardy plants well suited to a poolside location. opposite, there is a spa, which is clad with elegant glass mosaic tiles and is only a couple of meters from the outdoor room.
the capacious alfresco outdoor room is very much and extension of the house. It includes an expansive food preparation and cooking area, a space for dining and a lounge area. each of these luxurious outdoor living zones flows effortlessly into the other and out to the lawn and pool areas.
The outdoor room design features flamed granite paving with a chunky inlay of tallowood in the lounge area.The outdoor kitchen boasts a floor – to – ceiling wall of honed bluestone and granite benches. To cater for different cuisines, it not only contains a full size teppanyaki hotplate but also an elaborate smoker,both integrated into the benches.
For warmth and to set the scene for cosy chats,the lounge area features an impressive locally designed and manufactured wood-burning fireplace. There is also a ceiling mounted electric heater over the dining table. To ensure that the rear of the house and the outdoor room is bright as possible, there are skylights in the roof over the outdoor kitchen and electrically controlled aluminium louvres in the roof over the dining and lounge areas.These louvres can be re-angled at the press of a button, to let sunlight in or capture cooling breezes.They can also just as easily be completely shut when it rains to keep the weather at bay.
This beautiful outdoor oasis is a balanced ,easy-flowing design that embodies alfresco outdoor room design at its best.



